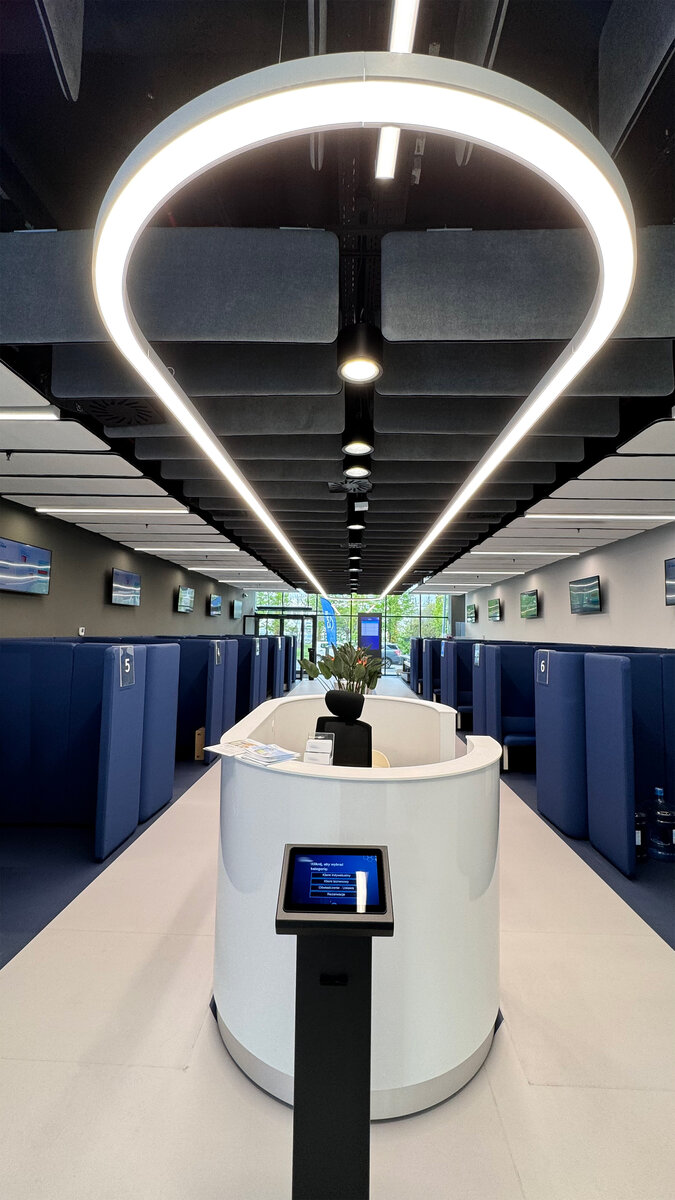The customer service area is a representative space. The company that asked us to illuminate this space utilized the services of an interior designer, who proposed filling the long and relatively narrow room with light through a line of interconnected lighting fixtures. This visually guides the customer deeper into the room and directs them to the numbered service desks.
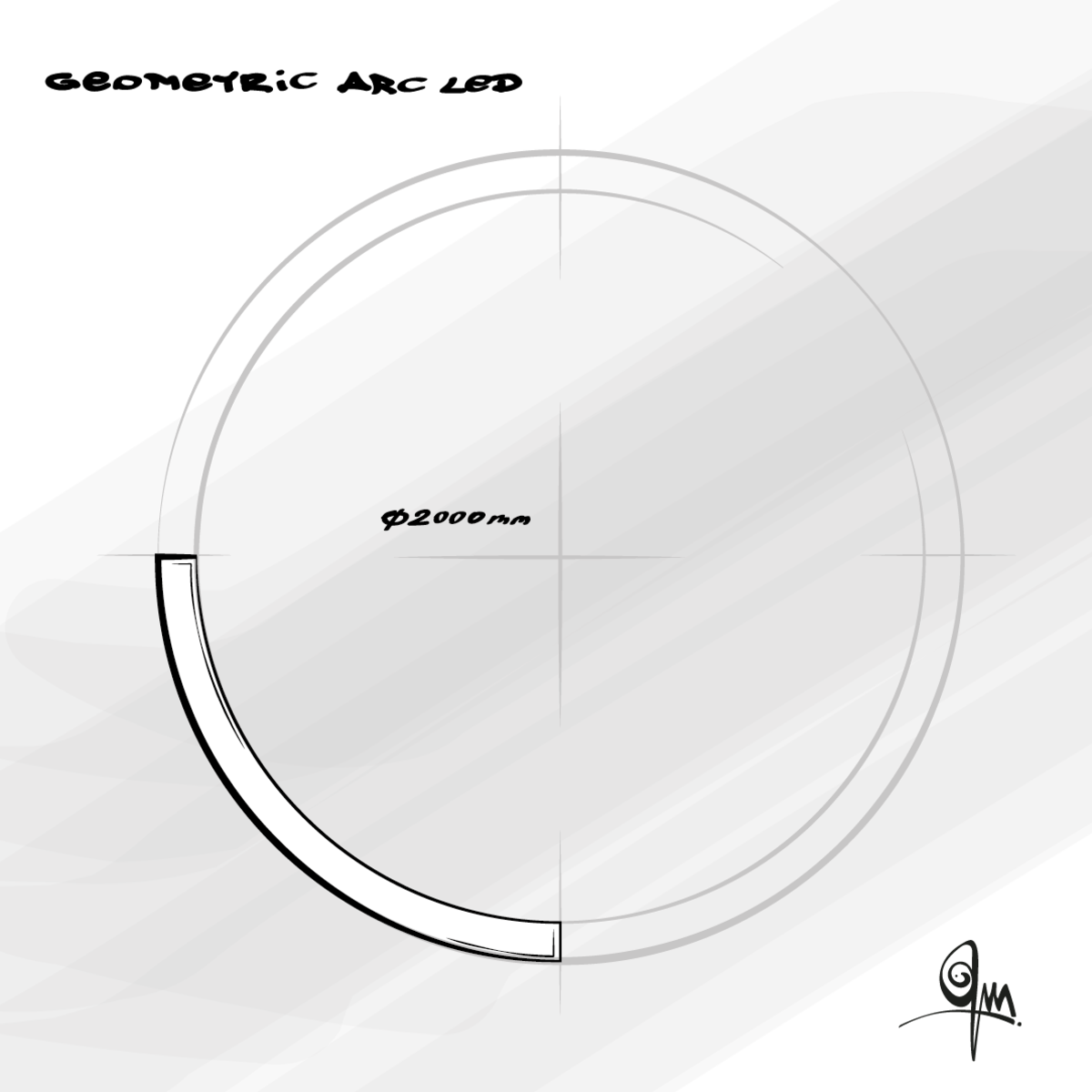
The design involved creating a closed light line with semicircles at both ends.
The lighting system is approximately 16.5 meters long and 2 meters wide.
The lighting designer proposed using the Geometric Arc LED 90-degree luminaire with a diameter of 2 meters.
Geometric Line LED fixtures were used for the straight lines.
The Geometric LED family is constructed using a 10 cm wide aluminum profile. The optical system is an OPAL diffuser.
The fixtures are connected using invisible structural elements.
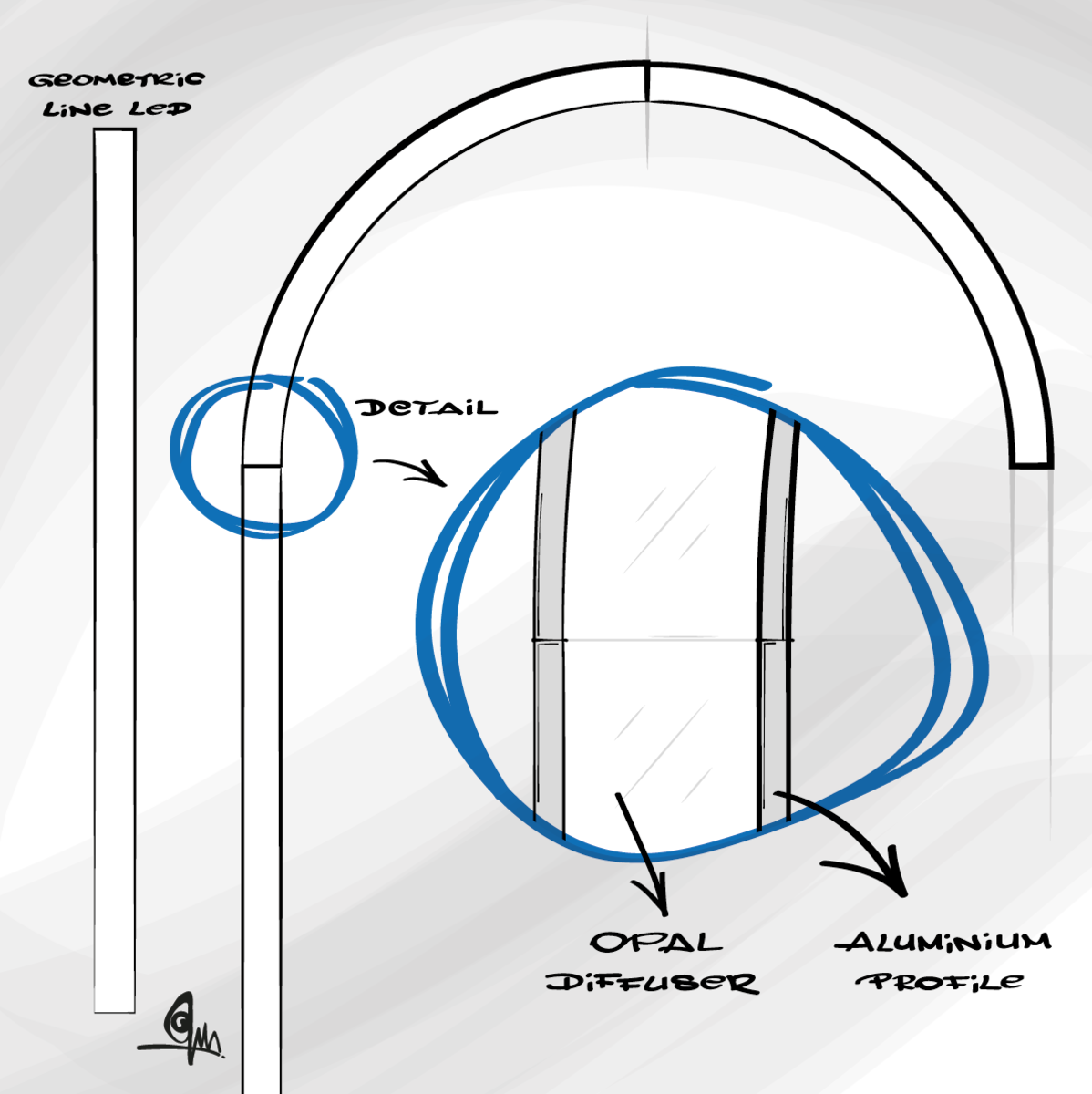
Environmentally friendly building - "eco-friendly" solutions were used during construction,
which reduce operating costs and create an excellent microclimate inside.
Highlights include an energy-efficient façade, water-saving fixtures, eco-friendly finishing materials,
and the use of rainwater for watering plants.
The building is LEED (Leadership in Energy and Environmental Design) and Green Building certified.
Therefore, the proposed and installed interior lighting is also energy-efficient.
Below is a schematic diagram of the lighting layout and the building's front glass façade, through which the interior of the customer service area is visible.
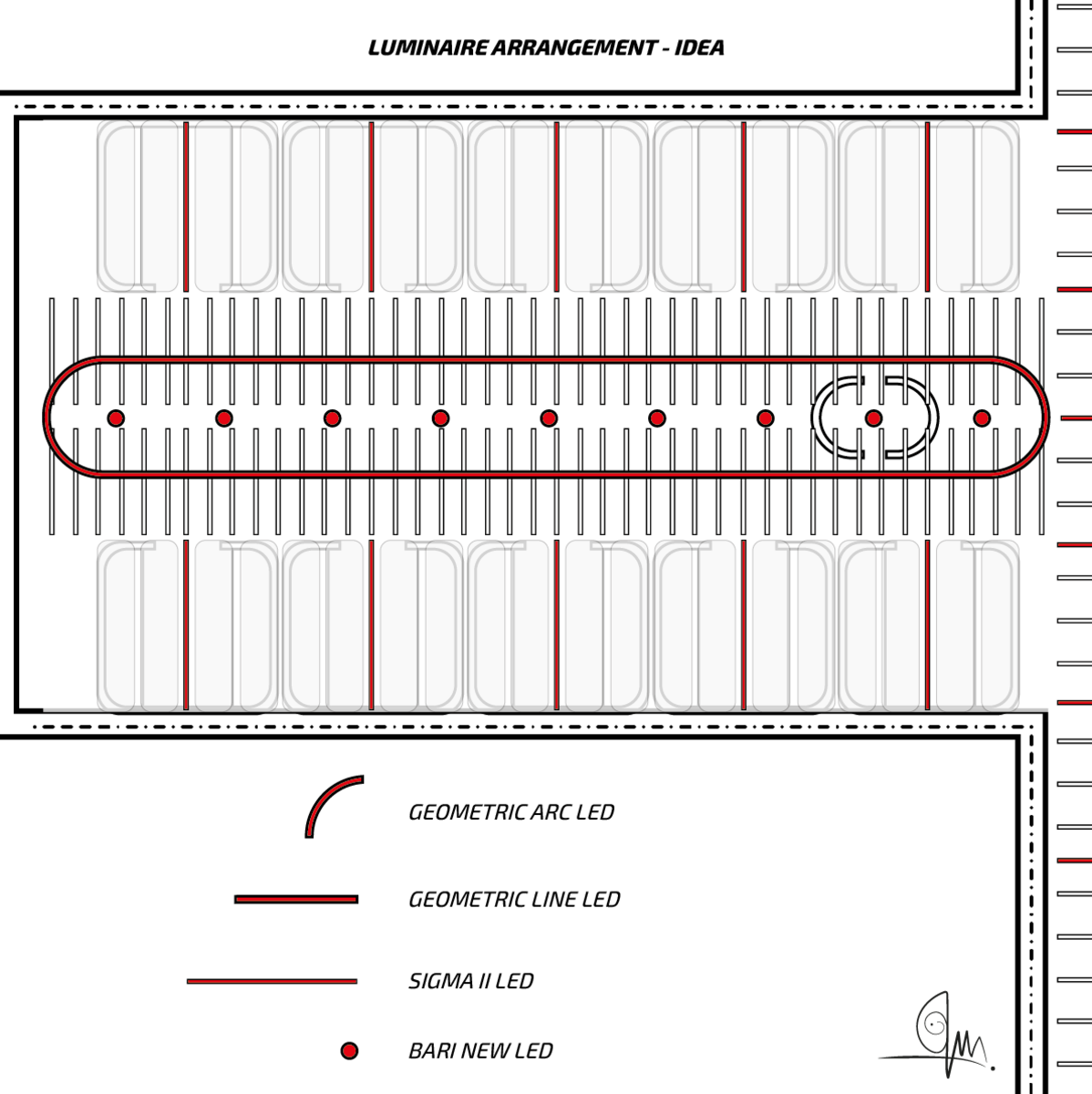
Design of the lighting fixture layout and interior furnishings for the customer service office
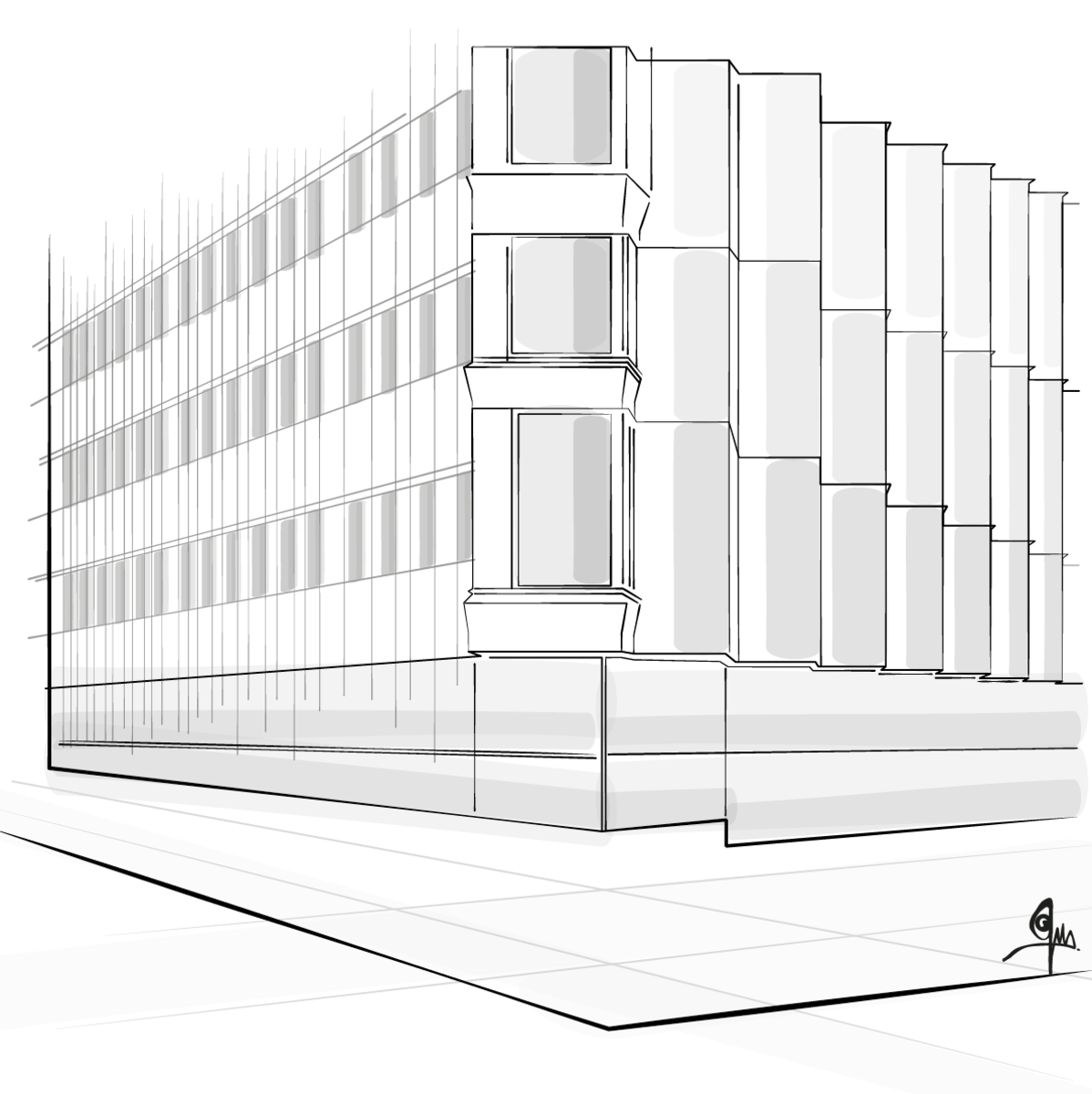
Appearance of the building's facade

The designed lighting system meets the intended dimensions and complements the interior design. The selected luminaires have the appropriate wattage to provide basic lighting.
A total of 20 Geometric LED luminaires were used to create the lighting.
